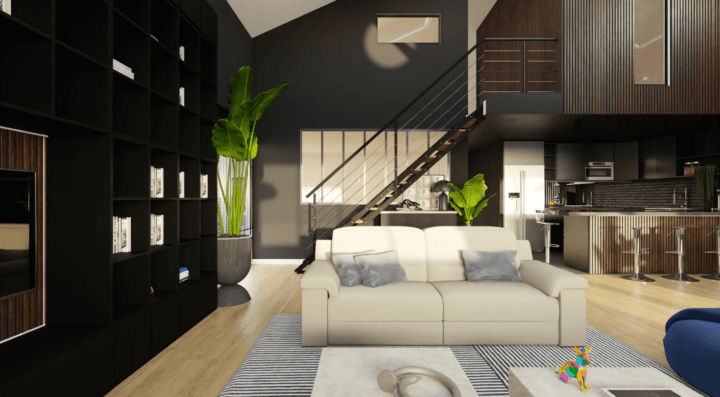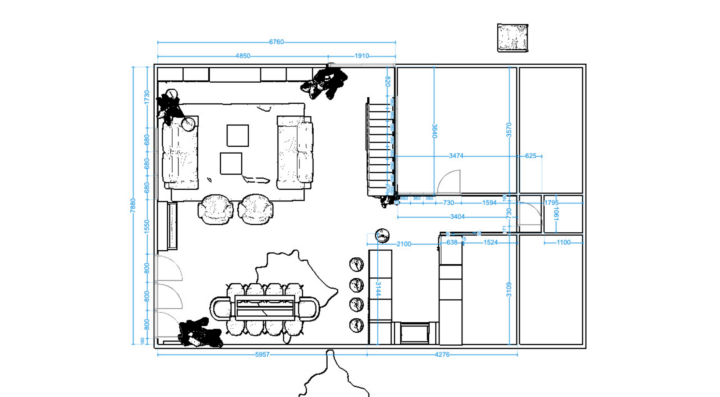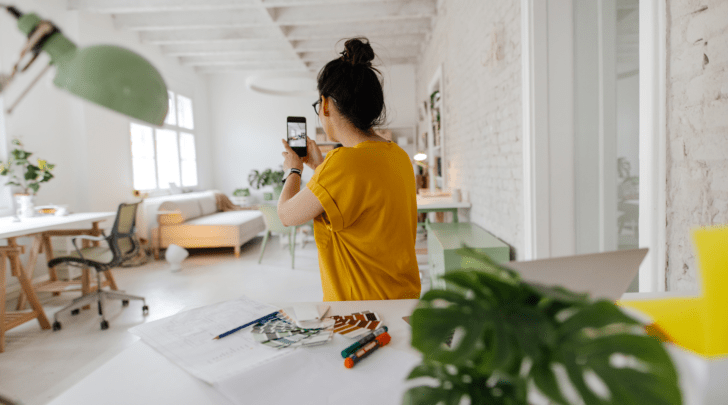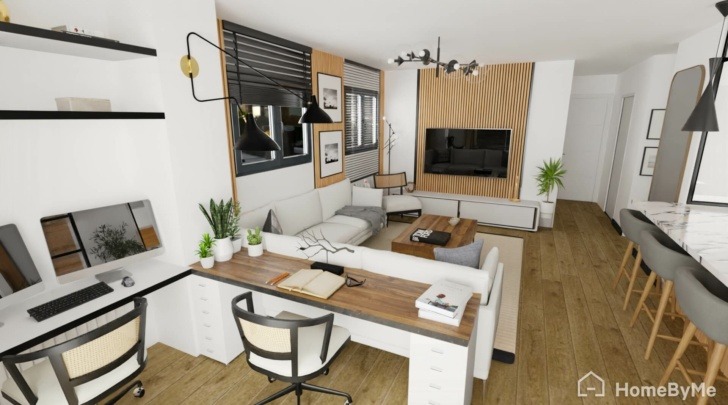Use 3D Technology to Create a Functional and Beautiful Apartment Layout

Create any apartment layout
Try it virtually and show it in 4K
Be sure everything is flawless before launching works
Unlock the potential of apartment spaces by leveraging 3D technology to create floorplans, elaborate designs, and virtual walkthroughs that will impress clients time and time again.
Designing an apartment or any interior space is like crafting a work of art – it requires a combination of creativity, vision, and technical skill. To excel in this craft, professionals need to think outside the box, use innovative design solutions, and pay attention to the smallest of details.
Start by prioritizing functionality over aesthetics and consider how each space can serve multiple purposes. Use creative storage solutions like built-in shelving and under-bed storage to maximize the space.
Think carefully about the placement of windows to maximize natural light as well. And don’t be afraid to experiment with unique design elements like fold-down tables and multi-purpose furniture. Remember, when it comes to designing an apartment, the possibilities are only limited by your imagination.
Below, we show you how to do all this and more using the latest, innovative 3D software to plan and envision the perfect apartment design.

3D Software is a Key Tool for Apartment Layout Design
Designing a small interior is like playing a game of Tetris, except there’s no reset button. You have to fit all the pieces together perfectly to create a comfortable and functional living space.
To excel in this “game,” professionals need to prioritize functionality over aesthetics, use creative storage solutions, and maximize the use of every inch of space. But in today’s world, where time is money, you also need 3D software to succeed.
With a 3D floor planner, you can visualize the design in detail, make changes on the fly, and ensure that everything fits together seamlessly. It’s like having a crystal ball that allows you to see into the future and avoid costly mistakes. In short, if you want to excel with an apartment layout design, you need 3D technology in your toolkit.
Make all the plans needed to get things real
How to Design an Apartment Layout with a 3D Floor Planner?
With 3D home design software, designers can now easily customize room shapes, layouts, furnishings, materials, and all the intricate details required for a professional design scheme that their clients will love.
Here’s a brief tutorial on how to design an apartment layout using a 3D floor planner like HomeByMe:
Step 1. Open HomeByMe and set up your new project to begin
To launch your first project after logging into the planner, click to add a project name, choose the type of housing, and the type of project, whether it’s a renovation or new construction.
Step 2. Go to the Floor Plan tab and click “Add Rooms” to build a floor plan
To plan out the apartment design, start by adding rooms to the platform. Navigate to the toolbar and select the “Floor plan” button. Then click on “Add Room” and select the room shape and size. You can also customize the layout using the “Add Wall” button – just drag and drop them into place. Use the measurement tool to add the correct dimensions.
Step 3. Select “Build” to choose the type of windows and doors to add
After adding walls to the rooms, you can add doors and windows. Click on the “Build” tab to explore the various types of exterior and interior doors, window designs, staircases, and technical equipment. Use the cursor to customize the size and placement of each item.
Step 4. Click to resize rooms, reposition walls, and customize the layout further
You can customize the layout of the rooms even further if desired. Move rooms around by dragging and dropping them into the desired location. To resize the rooms, just click and drag from the corners. You can also add or delete rooms at any time by right-clicking and selecting “Delete.”
Step 5. Browse through the catalog to find brand-name products, furnishings, and accessories
Designers can also add intricate details to bring the design together. Once you have customized the layout, add furniture and accessories. Click on the Products tab and then “Furnish” to access the HomeByMe catalog of furniture, decor, and accessories.
Browse the catalog and then drag and drop the desired items into the floor plan. Find different styles and materials by using the filter options on the side of the screen or choose a specific brand name that you want to use.
Step 6. Refine the materials, colors, and textures to make your design beautiful and inviting
Whether it’s for an industrial style interior or a few styles combined, with so much variety, you can find precisely what you need to capture the right look. Click on the “Decorate” button to access the different materials, decorations, and more to finalize the design. Experiment with colors, textures, and anything else you want.
Step 7. Change the view mode to preview your design and choose the right lighting
When the design is complete or somewhat, you can preview it and adjust the lighting. To scope out the design from a first-person perspective, click on the Footprint button at the bottom of the screen. This will take you inside using an avatar.
Click to move around each room to see every detail. To adjust the ambient lighting, use the Studio Photo feature to set the appropriate brightness and color to get the desired effect.
Step 8. Share a link to take clients on a virtual tour of their future home
When you’re ready to show off the apartment and get feedback from clients, invite them on a virtual tour so they can understand the full scope of the design and what to expect from their future home. Send a link directly to others as well so they can stay informed and understand the design objectives and requirements of the project.
Step 9. Click the “Photo” tab to capture and save 360° images in HD
Under the “Photo” tab in the toolbar, you can click to capture the design as screenshots, or as photorealistic images with panoramic, 360° angles to keep on file or to print for use.

Creative Studio Apartment Layout Ideas to Enhance Livability
There is a plethora of studio apartment layout ideas that you can consider to make the most out of small spaces. One idea is to create a multifunctional living area by incorporating a murphy bed. This allows for the space to be used as both a living room and a bedroom as needed.
Another idea is to incorporate open shelving or room dividers to separate spaces without sacrificing natural light or a feeling of openness. Utilizing hooks for wall storage is also a great way to get the most out of what you’re working with without consuming floor space.
Finally, consider using built-in decor, like a wall unit that can serve as a home office by day and an entertainment unit for binge-watching in the evenings. When it comes to employing smart studio apartment layouts ideas, it’s all about being creative, strategic, and taking enough time to plan it out to ensure that it can enhance the livability for clients.

HomeByMe gives designers the power to create and refine their designs until they are absolutely perfect. With easy drag and drop technology, virtual tours, and the latest innovative features in 3D modeling, it’s the ultimate tool for professional designers looking to create impressive apartment designs and any home design projects that will help win over clients. Try it today for free!
Create any apartment layout
Try it virtually and show it in 4K
Be sure everything is flawless before launching works
Make flawless Design plans










