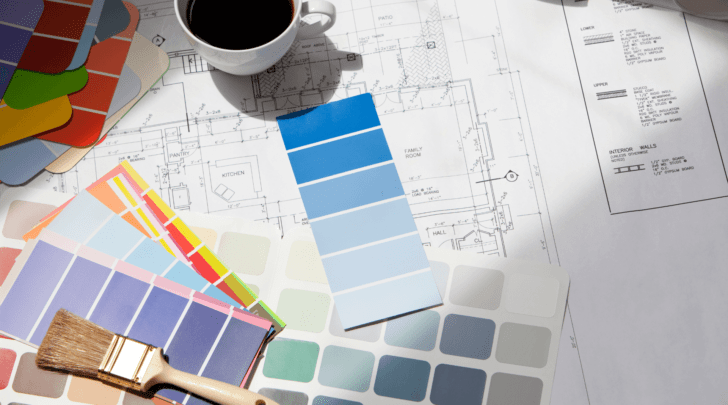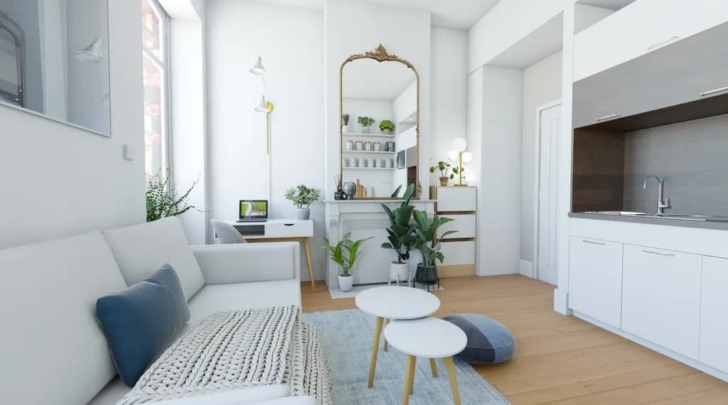How to Make Bungalow House Plans with Easy-to-Use 3D Software?

Create a perfect Bungalow house designs in 3D
Try it virtually and show it in 4K
Be sure everything is flawless before launching works
Planning to design a bungalow? Find out how powerful 3D home planners can help you accommodate clients and deliver a home they will love spending time in long after it’s complete.
Bungalows are often characterized by long, compact, single-story structures. Since they tend to have a smaller footprint than traditional homes, they are ideal for small and narrow lots that are standard in urban settings.
Bungalow house plans can be designed in a variety of styles, from traditional Craftsman to modern minimalist. They usually feature an open floor plan between common areas to make the home feel larger.
Got a client that loves these charming dwellings or needs a remodel on their current home? Create a beautiful, personalized bungalow with 3D technology. Whether it’s a new build or a redesign, 3D home planners provide all the features and tools to give you total control over design-based projects.
From the micro details like paint schemes to the macro details like kitchen cabinetry, it’s all available for you to construct and collaborate with clients to produce a result they will love. Read on to learn more about how to use 3D planners to design a customized bungalow.

How to Customize a Bungalow House Plan in 3D?
Designing a bungalow house plan with 3D technology can be an exciting and rewarding experience. With 3D imagery, real-life products, and an immersive setting to showcase designs, you can let your ideas flow freely and show clients exactly what they want to see in their future homes.
Key steps for using 3D home design planners:
1 Gather Inspiration & Sketch out a Floor Plan
Before beginning the design process, gather inspiration from various sources that may appeal to the clients. Magazines, websites, and social media platforms are great places to start.
You can also refer to HomeByMe’s inspiration corner with countless ideas and layouts created by other professional designers.
Using the 3D planner, start by sketching out a basic floor plan that includes the placement of walls, windows, doors, and anything else within the layout.
This can be done using digital tools in the home planner to manually draw each component. If you have a blueprint, use it as your base to work from by uploading it into the planner.
Refer to the Floor Plan tab in the planner’s toolbar to find all the options available.
2 Create a 3D Model & Choose Materials to Build
Once you have a basic floor plan, use 3D modeling software to create a virtual model of the bungalow.
This will allow you to see each element as you add and assemble the design.
Use the View Mode tabs on the bottom of the planner to change viewpoints whenever you want to see the design from another vantage point. This is a great way to assess the design up close.
Decide on the materials to use for the exterior and interior of the bungalow.
In the Build tab, there are various options for front doors, patio doors, interior doors, window designs, wooden beams, staircases, and more to construct with.
3 Add Details and Accessories
When you have a general 3D model constructed, begin adding details such as lighting, furniture, paint, and even landscaping or patio furniture to bring it all together.
To use brand-name products, navigate to the Brand Corner or filter the search options to discover all the brands available.
You can also sort the options by style and theme. This will enable you and your clients to see how the bungalow will appear in its finished state.
4 Review and Refine
Review your design and make any necessary refinements to ensure it meets your client’s needs and budget.
Share a direct link to the project so they can view it as a 4K virtual tour with a 360° perspective.
Any edits can be made instantly, in real-time to avoid delays or setbacks.
5 Finalize, Save and Print
Once your client is happy with the design, finalize plans by printing images of it from any angle you need.
To refine the lighting, mood, and setting of the rendering, use the Studio Photo option to make necessary adjustments to capture the right atmosphere and highlight the design using the best backdrop.
You can also save the project and keep track of items and materials that were used.
Tips for Small Bungalow House Plans
When designing small bungalow house plans, prioritize functionality over style. Make sure that the layout and flow of the house provide the necessary space for the family. Since a bungalow is often a simple and humble dwelling, keep the design simple and uncomplicated too.
Avoid too many ornate details or architectural features. While keeping the overall design simple, pay attention to the details that can enhance the bungalow’s character and functionality such as a fireplace, exposed brick or beams, and built-in storage units.
Additionally, bungalows often have low-pitched roofs, which can make it challenging to bring in natural light. To address this, incorporate large windows, skylights, and glass doors to maximize natural light and make the space feel more inviting.

Examples of Craftsman Bungalow House Plans
Explore these examples of well-designed, Craftsman bungalow house plans below.
Small 2 Bed, 2 Bath
This 1000 square foot, compact floor plan utilizes space efficiently for maximum functionality. The front entrance opens into the living room, set towards the left side of the property. This space flows into an open dining area that’s nestled between the kitchen.
The master bedroom is adjacent to the kitchen in the back right corner of the home with a private bathroom in front. A second bathroom is near the master bedroom which is accessible from a small hallway. The second bedroom takes over the front right corner with beautiful views of the front porch and garden.
Medium 3 Beds, 2 Bath with Split Layout
This split layout is based on approximately 1500 square feet and offers plenty of space for lounging and entertaining. A deep front porch enhances the curb appeal as you enter. The great room is set to the right, directly as your walk inside with a central fireplace.
This opens into a kitchen with a large prep island and dining area behind it. A utility and mudroom are at the very rear, leading out to a porch. On the left side of the entrance and great room are two secondary bedrooms.
A narrow hallway provides access to two separate bathrooms as well – one for the master suite. Further down the hall at the back is the master bedroom with a large walk-in closet and views of the backyard.
Large 1.5 Story, 4 Beds, 2.5 Bath with Bonus Room
Just shy of 2000 square feet, this broad, 4 bedroom layout provides everything for a bigger family sharing a single level. Walking past the doorway into a large and narrow great room, it showcases high vaulted ceilings and connects to the kitchen on the right with a large breakfast bar in between.
The dining room branches off from the kitchen at the back. The master bedroom is close to the dining area, extending even further back with a private bathroom in front. Directly left of the entrance is a flex room or home office.
Walking through leads to a hallway where bedrooms two and three are located with a shared bathroom between them. A staircase placed behind the kitchen conveniently leads to a bonus room and half bath.
By utilizing 3D home designers like HomeByMe, you can design beautiful and practical bungalow house plans that suit your clients and allows their family to comfortably grow in. Try HomeByMe today!
Create a perfect Bungalow house designs in 3D
Try it virtually and show it in 4K
Be sure everything is flawless before launching works
Make flawless Design plans




