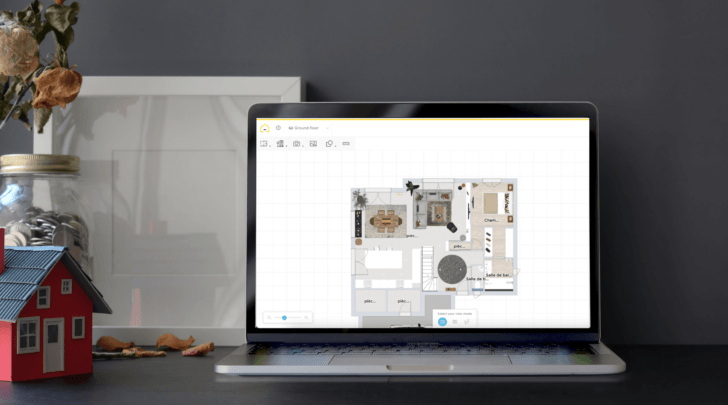How to Draw Small House Plans?

Create your perfect home designs in 3D
Try it in your virtual home
Be sure your furniture is perfect before getting things real
Feeling restricted by your small square footage? Don’t be. We show you how to get strategic with your layout using free online floor planners that can help you actualize your wants and needs with precision.
Despite the lower sales price and utility bills, there are many other reasons why people are eager to downsize these days. Even with the reduced square footage, smaller houses can offer a more gratifying and comfortable lifestyle with less maintenance and overall fuss. However, having a thoughtful and efficient layout makes all the difference. Every inch should serve a specific purpose, whether it’s for cooking, entertaining, sleeping, storage, or personal hobbies. If you’ve just downsized and are struggling to make it work, read on to learn about strategic tips, and how free online floor planners can help you tailor your small house plans using easy 3D technology.
How to Make Small House Floor Plans
Efficiency is critical when it comes to developing floor plans for smaller dwellings. Thankfully, 3D technology makes it easy to not only plan, but illustrate and customized how you want your entire property to look, inside and out. Here’s how to make small house floor plans using free online floor planners.
Outline the Foundation of Your Small House
Every floor plan begins with the foundation and structure of the property. But first, take measurements of your home or the specific space that you’ll be designing. Once you have them, you can use the toolbar bar in the floor planner to draw in the walls, windows, and doorways. Then set and adjust your measurements during the process to keep it to scale.
Choose Materials and Furnishings to Design Your Home With
Now it’s time to start visualizing and designing your small home. You can switch the view mode in the floor planner to view your outline in 3D where you can then add and edit everything digitally. The menu in the toolbar contains all the products, materials, and furnishings you need to create your interior design, such as paint colors, sinks and faucets, tiling, flooring materials, tables, chairs, couches, and more. If you want to see how a lush, tropical plant will look in the corner of your living room, just click and drag it in to take a look. You can alter the size, location, and duplicate your design to tweak and compare other ideas. When you’re done, tour it in HD before saving, sharing, or printing panoramic images to use as your detailed rendering.

Main Features to Use for Small Cottage House Plans
Cottages typically imbue a vibe that’s unpretentious, relaxed, and cozy. If you’re looking for tips to design small cottage house plans, here are some main features to convey that quintessential country charm, while keeping it wonderfully shabby-chic.
Wide Plank Hardwood Flooring
Wide wooden planks were a staple feature used in many traditional cottages due to their practicality and rustic, natural beauty. If you want to explore different hardwood options for your cottage home, there are numerous flooring materials and finishes in the dropdown menu to try out. Click to add and see them in your cottage before deciding.
Classic Stove Hoods
The stovetop and stove hood are typically among the main focal points in the kitchen, which can create a stunning period-piece. However, these should be chosen carefully to work with the definitive cottage setting. Something too modern could end up looking out of place. To maintain a proper balance between old and new, we recommend opting for something elegant and traditional or using a high contrast of black and white throughout the kitchen.
Farmhouse Sink
Large farmhouse-style sinks, also known as apron-front sinks, add an abundance of character and are a hallmark of cottage designs. These are prized for their exquisite appearance and practicality. Discover different types of sinks to view in your small kitchen design, including farmhouse and other classic basin sinks.

How to Make Small House Plans Modern and Sophisticated
Working with less square footage doesn’t mean you have to dial down the inspiration and design. You can make your small house plans modern and sophisticated, just like any traditional size home. Follow these simple tricks to help maximize your space and style.
Raise the Ceiling
Raising the ceiling is a strategy that’s frequently used by designers to make a room appear more spacious. Elevating a portion of the ceiling, like a central spot in the living room or kitchen can be remarkably effective at expanding and brightening the area, while adding an element of intrigue. Installing pot lights will help to differentiate the ceiling height and increase the ambiance and aesthetics of the entire home.
Accentuate the Lines of Sight
Accentuating lines of sight softens the boundaries between different rooms or sections, making the interior appear larger. This works well in an open-concept living room where large, full-height windows lead to a patio that naturally extends your viewpoint. Adding windows internally between rooms can also work well to achieve this.
Avoid Awkward Areas
Awkward spaces are the nemesis of smaller homes. To avoid them, keep the flow of foot traffic in mind when drafting your layout. Aim to create straight walkways instead of diagonal ones that cut through spaces. This can lead to awkward corners that serve no real purpose.
Designing a smaller home can require extra thought and creativity. But with the help of free online floor planners, like HomeByMe, you can play around with diverse small house plans until you find the best one to elevate the spaciousness and comfort of your home. Try it today!
Create your house plans and home designs easily with HomeByMe.
Create your perfect home designs in 3D
Try it in your virtual home
Be sure your furniture is perfect before getting things real
Draw your House Plans now!




