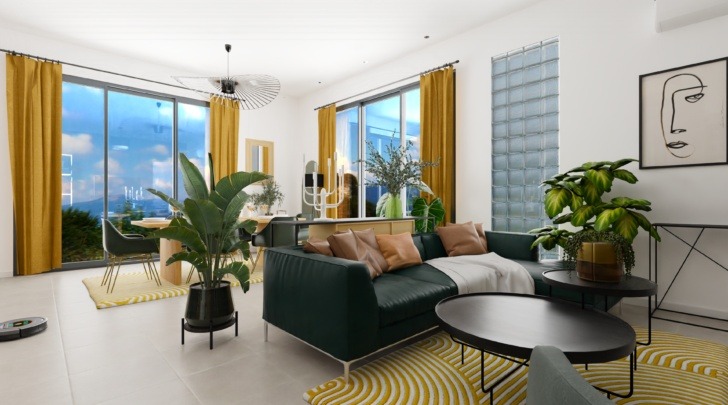How to Get Floor Plans of My House?

Create and view your floor plan in 2D and 3D
Furnish your floor plan with brand-name products
Take a virtual walkthrough of your final design
Get the tools to develop floor plans for your house using HomeByMe, or access the support and guidance of our interior design experts.
Dedicating time and effort to plotting out each component of your home is a guaranteed way to build something that you will love and cherish long after you move in. A house floor plan is a vital part of creating a space that pinpoints all the elements that matter to you, from the structure to the aesthetics to the general vibe and flow.
Whether it’s tiny home floor plans or extensive ones, these can benefit any size or style of property. Below, we dish out the details on how you can get floor plans for your house, independently using a free, online home planner. Or how to access the expertise of a professional designer who can turn your ideas into a tangible plan that you can use.
How to Create a Floor Plan of House
If you’ve been envisioning design schemes for your home, why not create your own? HomeByMe is an intuitive, online tool that was developed to empower anyone to step into the shoes of an interior designer. From a general outline to a thoroughly decorated floor plan of house, you can construct your vision and alter every element of your property using this free tool. Here’s how to begin.

Create your floor plan
1 Create the Layout
Creating the layout is the first step to mapping out your home. Take measurements and insert them as you draw each wall. Or use the automatic room shape option to build rooms that are similar to your home. Change the width and height of each section to align with your existing structure as you build.
2 Build Architectural Features
Whether it’s bay windows, French doors, or a fireplace in the living room, architectural features should be inserted next to complete the foundational overview of the home.
If you’re planning to upgrade your windows, experiment with different sizes and styles to see what works. Any items you want to observe in your home, simply drag them into place. Then edit or delete them if you’re not satisfied with how they look.
3 Furnish, Decorate and Save
With all the fundamental features in place, you can begin decorating and furnishing your home. You’ll find a broad collection of generic and brand-name products to try out. So you can decorate and furnish your space any way you like.
Apply different paint colors, backsplashes, and wallpapers. Create a cozy lounge area in your living room with couches and chairs. Decide where to place your bed in the master suite. And discover which decorative accessories match your style.
There are countless ways to experiment with your design concepts, and by virtually seeing them in 3D, you can understand precisely how they will appear. Once your home floor plan is done, change your viewpoint to tour it in 3D, then save and share it.

How to Get a Home Floor Plan Made for Me?
If you’re not quite ready to take on the task of designing your home floor plan or if you want to save time, our interior design experts can assist with any of your planning needs. From minor kitchen facelifts to major home renovations, they can draw your 2D floor plan and convert it into a high-res 3D illustration.
They’ll produce a custom rendering, complete with all your ideas and preferences. If you need professional advice on how best to arrange a certain room or feature, they can offer their guidance and expertise.
Tiny House Floor Plans
For smaller homes, you’ll need to keep your layout practical and as spacious as possible, which can be challenging when you can’t see how things will appear before they’re in place. In this case, a floor plan can be even more helpful for deciding on what to include, eliminate and change when designing tiny house floor plans. Follow these tips to keep your space organized and efficient.
Choose Furniture that Doubles as Storage
When you’re browsing for furniture, think about how it can be used in multiple ways. Smaller spaces can benefit from furnishings that can offer more storage, like a coffee table or decorative wall unit.
Create Distinct Zones
In your layout, there should be a distinction between your kitchen, living, and sleeping areas. Consider using a dividing wall unit or furniture to create separation between zones.
Add Slim Furnishings
Size matters when it comes to tiny homes. Avoid using large, bulky furniture. Instead, opt for furnishings with slim legs and silhouettes so they won’t consume too much visual space.
With intuitive design software, anything is possible. You can play around with ideas you’ve been thinking about and get a realistic visualization to determine whether you want to include it in your home floor plan. HomeByMe offers the freedom to let loose and indulge in your creative ideas freely. Start designing today or if you prefer to consult with an expert, we have professional interior designers who are ready to help with your current or future floor plans.
Create a floor plan for visualizing your home remodeling project quickly and easily!
Create and view your floor plan in 2D and 3D
Furnish your floor plan with brand-name products
Take a virtual walkthrough of your final design
Get started!




