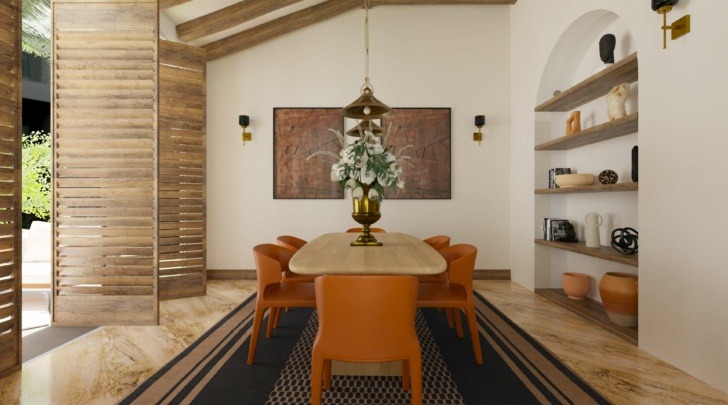How to Draw a Basement Floor Plan?

Make basement designs quickly
Try it virtually and show it in 4K
Be sure everything is flawless
See how you can create a haven for fun and relaxation in your home with this guide on basement floor plans.
Many homeowners dream of having a basement hub for entertainment, fun, and relaxation. But in reality, it’s frequently used to store old boxes. If you’re ready to remodel and take advantage of that extra space, the first step is to draw a basement floor plan. A floor plan serves as a guide and reference to ensure that you end up with a basement design where you can maximize your enjoyment of it. But before you begin designing, consider your current and future needs. What you decide will impact how you construct the basement, from sound-proofing to lighting to flooring and more. Once you have an idea, use the free HomeByMe floor planner to create a visual 3D mock-up to see how it will look.

Create Floor Plans for Basements with HomeByMe
Floor plans for basement setups can be difficult to make without a clear illustration. See how you can easily design your basement in the HomeByMe planner, whether you’re purchasing a new lot or renovating your current home.
Let's walk through the process step-by-step:
1 Step 1. Insert Measurements and Walls
Design the structure of your basement by inserting the walls first. Draw them manually or use the room shape option to generate an outline of your basement quickly.
Change the measurements of each section to keep them accurate with your basement’s size and contours.
Include other staple features like doorways, windows, electrical equipment, plumbing and other features that cannot be moved.
2 Step 2. Choose and Arrange Your Fixtures and Furniture
Next, browse through the catalog in the HomeByMe planner to find fixtures and furniture that you want to implement into your basement design.
Test your media setup by adding a large entertainment unit, arranging your desired seating, and seeing if a wet bar is doable.
For a guest suite or home office, try different desk designs and furnishings to understand what sizes you’ll need, and where to place them in your basement to create a comfortable space.
Just click and drag any of the features that you want to view in your virtual basement. You can also add paint to the walls, choose from different lighting features and tailor any of the details with a simple click.
3 Step 3. Assess Your Design and Save it
Avoid second guessing by switching your viewpoint in the HomeByMe tool to first-person. In this mode, you can step into your basement and assess your layout from any point.
Interact with it, walk through the different rooms, and change or add any details instantly while you’re there.
If you love what you see, you can save panoramic images of it in high-res to save and share.

Popular Basement Floor Plans to Consider for Your Home
Carving out time to prepare and plan your basement will help you avoid it from becoming an afterthought that won’t be used or appreciated. If you’re trying to determine the right basement floor plans for you and your family, here are a few of the most popular options used by homeowners today.
A Media Room
If you’re a movie buff and want to enjoy an at-home movie theatre experience at any time, focus on creating a media room in your basement. This is a fun and impressive way to use the space. You’ll need to think about the type of seating you want, whether you’ll need surround sound, light dimmers, and sound-proofing. You may also want to include a bar, in which case, you’ll need to make plans for a fridge and/or sink.
A Guest Suit or Extra Bedroom
Don’t have an ideal setup to accommodate out-of-town guests? Add another bedroom suite in the basement if you want to offer friends and family a comfortable space to stay. It may come in handy when your college kids return home or if your aging parents need to move in with you as well.
A Family Room or Children’s Den
Having a family room can provide an extra area to lounge. Or turn it into a children’s den so they can have designated space to play. Whatever you decide, be sure that it can grow and evolve with your family’s needs.

Walkout Basement Floor Plans
Walkout basement floor plans are commonly used for properties that have a naturally sloped terrain. If this is the case with your property, a walkout could be a great solution for creating additional living space in your finished basement that also opens to the backyard. Aside from getting the most usable space possible, it’s an attractive and convenient way to design this area of the home.
By illustrating your ideas in the HomeByMe planner, you can begin to view all the possibilities for your basement. For more helpful design tips and ideas, click here to view our inspiration page.
You may also like...
Get all the tips you need to make the best basement layout in your HomeByMe project.
Make basement designs quickly
Try it virtually and show it in 4K
Be sure everything is flawless
Make flawless Design plans




