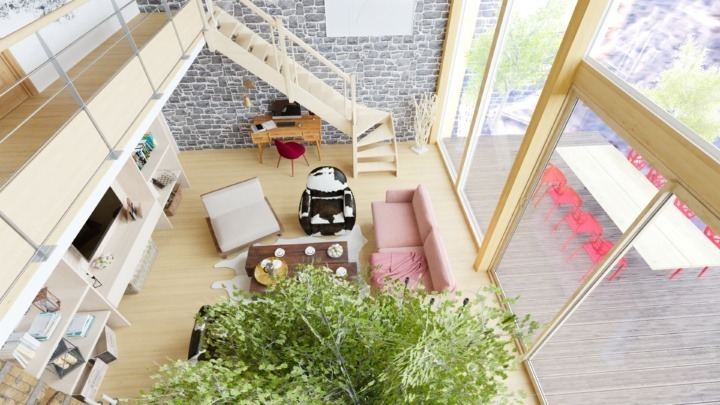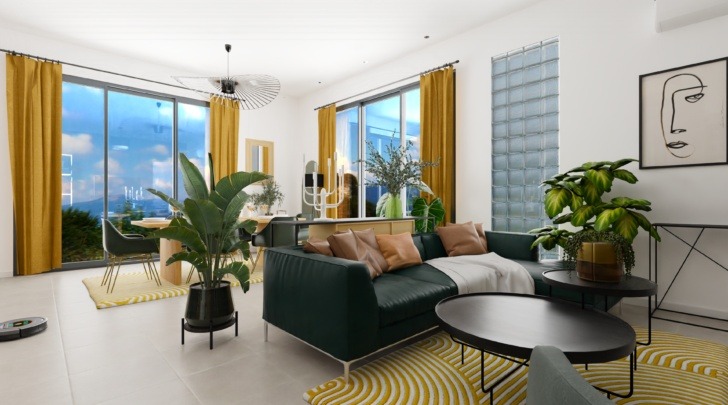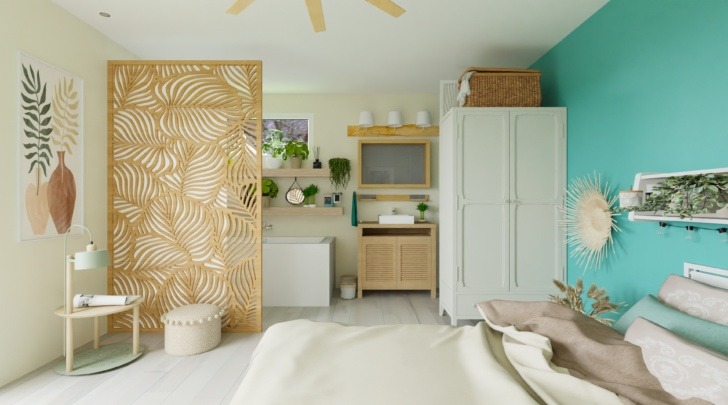How to Build Small Cabin Plans Easily with a Modeling planner?

Create a Small Cabin plans in no time
Try your ideas virtually and showcase them in 4K
Be sure everything is flawless before starting the works
Planning to build your dream cabin oasis? Find space-saving tricks and must-have tips for creating small cabin plans using 3D floor planners. It’s easy, accurate, and makes DIY projects so much easier.
When designed with diligence, small cabins can be functional, comfortable, and beautiful to live in or enjoy as recreational retreats. The key is to understand how to be efficient with the space, and what to include and exclude when laying out your floor plan.
To keep your small cabin plans in line with your vision, lifestyle, and budget, there are some space-saving tricks to be aware of before you begin. Below, we explain why and how to build your structure using 3D modeling planners first so you can draft your project from the initial frame to a fully furnished cabin that you’ll love.
Design Plans for a Small Cabin with a Free Floor Modeling Planner
At first glance, the idea of drafting plans for a small cabin can appear simple. But even a small structure requires careful planning and know-how to ensure it’s safe, comfortable, warm, and durable against the elements.
This is where 3D modeling planners come in to play. They let you map it all out ahead of building so you can understand how to implement your design according to your needs. Here’s how to use these innovative floor planners for your project.

Design your own Cabin Plans in 3 steps
1 Draw the Frame of Your Small Cabin
The first step is to construct the frame of your cabin by drawing a 2D outline of it.
The dimensions of the perimeter and interior frame must be precise in size to produce an accurate blueprint that you can use to replicate when you’re ready to build.
This requires measurements for each of the walls, windows, and doorways, as well as additional features for your cabin design.
Within the 3D planner, you’ll be able to select a marker tool to easily insert and connect all of these components as they will or should appear, along with their exact dimensions.
2 Assemble the Floor Plan and Cabin Design
After drawing the cabin frame, you can convert it into 3D where you can build the floor plan and design.
These innovative model planners contain catalogs filled with many different products for to experiment with and develop detailed designs for your cabin.
Discover different flooring options, cabinets for your kitchen, paint colors, fireplaces, bathroom fixtures, bedroom furniture, and more.
You will find all the materials, furniture, styles, and resources to create the cabin setting you’ve been dreaming of.
3 Tour Your Small Cabin and Save Your Design
One of the best reasons to use 3D modeling planners is that you can take a virtual tour of your cabin.
Using the view mode or Live Floor Plan option, walk through to analyze and critique any areas to see if certain features make sense or if something should be changed.
This way, you get the most realistic and accurate impression of your design’s appearance and functionality before bringing it to life.
You have the option to save and print panoramic images of it too to keep tabs on what items you included and want to use.

Layouts to Consider for Your Cabin
Planning to build your cabin plans from the ground up? Here are some examples of small cabin layouts to consider.
Two-Story Cabin
If you have the means and budget, why not build up and make your cabin a 2-story? Even if the square footage is small, an additional floor can provide plenty of room for enhanced comfort.
On the main floor, you can situate the front entrance to open into a mudroom (always a handy feature to include in a cabin), with the living room and kitchen located to the right side and just beyond. For the second level, add one bedroom and use the other half as a separate storage space or office.
Small Modern Loft Cabin
Unlike larger floor plans, smaller cabins are perfect for a loft design. Ideally, this would be best suited for a couple rather than a family. Place a foyer next to the entrance with some closets for added storage.
The living room can be placed to the right side with stairs tucked off-centre, adjacent to the bathroom wall to lead upstairs. If your square footage is large enough to accommodate a bedroom on the main level, then use the loft space for an extra guest suite.
A-Frame Cabin
A-frames are a phenomenal design that can give you that quintessential cabin vibe. It also maximizes the natural light, making the space look bigger. With a triangular shaped structure, these are also ideal for a loft-style bedroom that looks down over the main living room.
Place the kitchen towards the back, living area towards the front, and bathroom to the side with the stairs located above to lead to the loft. Having large floor-to-ceiling windows will also provide an incredible view of the outdoors.

Top 3 Tips for Small Cabin Floor Plans
Even small cabin floor plans can be incredibly functional and stylish. The trick is to understand how to avoid awkward or unused areas so you can be efficient with your space. Here are some no-fail tips to make your cabin cozy without feeling cramped.
Keep It Open
Instead of cramming furniture into your cabin, it pays to be extra selective with what you add to maintain an open layout. Keep this in mind when designing and avoid placing big or bulky items in areas that will block the natural flow of foot traffic.
Use Multi-Purpose Furniture and Wall Hooks
Multi-purpose furniture and wall hooks are two of the most essential space-saving hacks for maximizing your cabin space. Since multi-purpose furniture can be used for different reasons, it reduces the need for clutter. Wall hooks can be placed just about anywhere to keep items organized and make use of wasted space.
Use Tall Built-in Shelves
Another useful tip for designing any smaller dwelling is to build upward rather than outward. In this case, slim but tall shelving units built into the cabin walls can provide extra storage and make the interior appear larger since it accentuates the height.
Create the ultimate small cabin oasis that you’ve been dreaming of with the help of the HomeByMe 3D model planner. With this free, user-friendly tool, you can build every feature of your cabin from the outside in, complete with furnishings and décor. Try it today and start drafting your custom retreat.

Top 3 Tips for Cheap Small Cabin Plans
Constructing your dream cabin shouldn’t require you to dig too deep into your budget. But at the same time, you want it to include all the essential features needed to enjoy a comfy space. Discover key tips on how to shave off extra money so you can design cheap small cabin plans without overspending.
Use Recycled Materials to Build It
Often, you can find many used and recycled materials for sale at a fraction of the original price, which is ideal for building a cabin. From lumber to plumbing and electrical supplies to gallons of paint and discarded flooring – you can source these materials online.
Search popular sites like Craigslist, Kijiji, and Facebook marketplace to find what you need at a discount.
Use Second-hand Furniture
Since cabins are meant to be somewhat rustic and lived-in, it makes sense to buy second-hand furnishings for your space. In many cases, you can find like-new products and pre-loved gems that are perfect for a cabin setting.
Plan Wisely for Heat Efficiency
Cabins aren’t your typical well-insulated structures, which is why they require an efficient source of heating for those in areas that endure harsh winters. Although efficient heating options can cost more upfront, they are a very worthy investment that can save you from sky-high heating bills.
Depending on your structure, budget, and lifestyle, you could consider electric heaters, gas heaters, solar heaters, or a wood stove. Being warm and cozy in your cabin is important, so think about which option makes the most sense for your needs and plan your budget around it.
Create your plans in 3D and showcase your project in high quality with a powerful 3D solution.
Create a Small Cabin plans in no time
Try your ideas virtually and showcase them in 4K
Be sure everything is flawless before starting the works
Draw your Cabin Plans now




