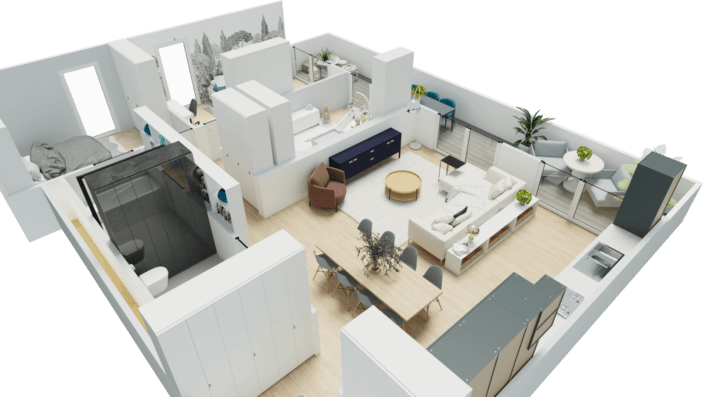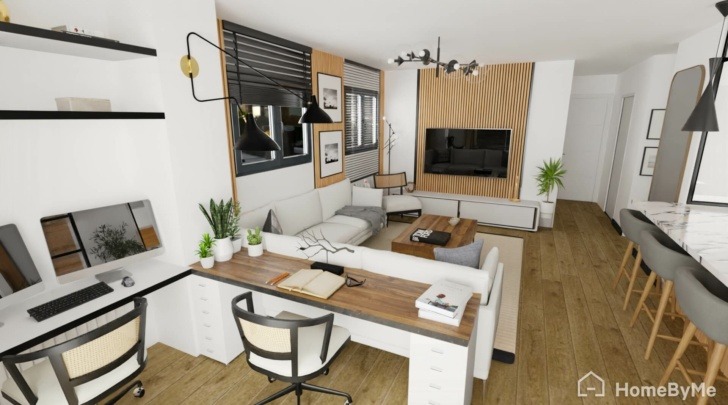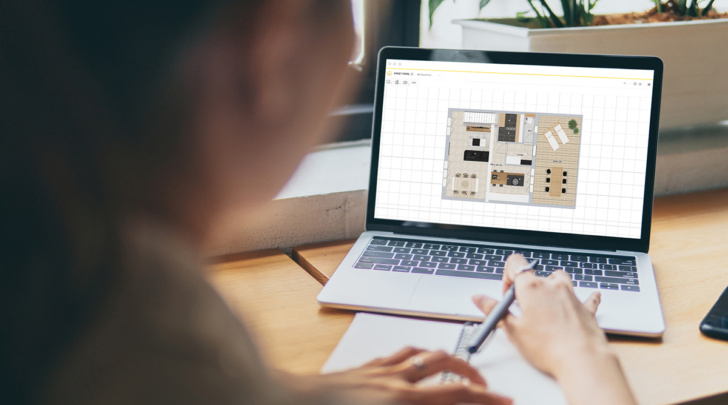Discover Unique Living Room Layout Ideas with Cutting-Edge 3D Technology

Make any living room designs quickly
Try it virtually and show it in 4K
Be sure everything is flawless
Find out how to select the ideal layout, focal point, and furniture pieces with powerful 3D imagery that’s free and easy to use.
The living room is undoubtedly the centerpiece of any home – a space where comfort, style, and functionality converge.
Whether you’re an interior design professional or a passionate homeowner who loves to explore fresh ideas, crafting the ideal living room layout requires careful consideration and a touch of creativity.
From conversation areas that encourage intimate gatherings to symmetrical layouts that evoke balance, there are lots of factors to think about when laying out the floor plan.
Below, we explore different living room layout ideas that can optimize flow and ensure a comfortable and inviting atmosphere is achieved. We also explain how to do it all using free home design platforms that let you design and decorate with realistic 3D imagery.

Living Room Layout: Where to Start and What to Focus On
When it comes to the living room layout, start by thinking about how the room will be used and tailor the design choices accordingly. If it’s a space for hosting guests, ensure ample seating options are available. If it doubles as a home office, incorporate a designated workspace or a versatile unit that can be used as a desk.
Next, consider the focal point of the room. This could be a stunning fireplace, a large window with a breathtaking view, or a captivating piece of artwork. Once you’ve determined the focal point, arrange your furniture in a way that highlights and complements it.
Last but not least, consider the proportions of the furniture pieces in relation to the size of the living room. Oversized sofas may overpower a small space, while petite furniture can get lost in a larger room. Aim for a balance where the furniture complements the room’s size for a visually appealing arrangement.

Living Room Arrangements: Finding the Right Balance
When it comes to designing living room arrangements, striking the perfect balance between comfort and functionality is key. Consider the size and shape of the room too.
One popular approach is to create a conversation area, which centers furniture around a focal point such as a fireplace or TV.
This arrangement facilitates easy conversation flow. For a touch of symmetry and elegance, the symmetrical layout works wonders, with furniture arranged in pairs to create a sense of harmony and balance.
As you explore various living room arrangements, don’t forget to keep traffic flow in mind. Ensuring a clear path between furniture pieces is essential for both aesthetics and practicality.
You don’t want to block doorways or hinder movement within the room. By experimenting with different furniture configurations, you can find the most suitable one that enhances the flow and space.

How to Design a Living Room with Fireplace Layout Ideas
When looking for a living room with fireplace layout ideas, there are several configurations that can improve the overall ambiance and use of space.
One common approach is to create a focal point by placing the fireplace at the center of the room. Arrange the seating furniture, such as sofas and chairs, around the fireplace in a circular or semi-circular formation, allowing everyone to enjoy the warmth and beauty of the fire.
Another option is to position the fireplace on one side of the room and create a cozy seating area facing it. This arrangement works well for larger living rooms and provides a dedicated space for relaxation and conversation.
Additionally, consider incorporating built-in shelves or cabinets on either side of the fireplace to create symmetry and provide storage for books, decor, or media equipment.
To add a touch of elegance, you can install a mantel above the fireplace and adorn it with artwork, mirrors, or decorative accessories that match the design theme.

How to Design Living Room Arrangements with a 3D Home Planner
The game-changing capabilities of 3D home design planners provide intuitive tools to transform your vision into a realistic virtual model of the living room. With user-friendly features, you can layout furniture, customize the floor plan, add walls, windows, a fireplace, and even incorporate decorations and textures.
Start designing with the HomeByMe 3D platform
1 Create a virtual floor plan of the living room
After logging into the 3D home designer, start by creating a new project, giving it a name and setting the parameters.
Then use the tools to draw the layout of the room, outlining the walls, partitions, windows, and doors.
Ensure accurate measurements are added by clicking on the dimensions that appear next to each wall or feature. Change them to coordinate with the living room.
2 Add architectural features to customize the floor plan
Customize the living room floor plan by adding architectural elements such as columns, archways, and alcoves, or test out new features to add some character.
The easy drag-and-drop tools offer simple and intuitive ways to create just about any look and style that you want.
3 Browse through the library of furniture to choose items to furnish
Whether it’s a modern leather sofa or a rustic farmhouse-style coffee table, use the catalog to furnish the virtual living room. Search for brand names, certain colors, or styles.
Drag to place the furniture into the ideal spot. Move it around or modify the dimensions of it with a simple click to better suit the scale and proportions based on the room.
4 Compare different configurations to find the best layout
To compare and contrast furniture arrangements, duplicate the design and switch up a few components, or create multiple versions using additional features to find the best fit.
You can also test out different focal points and traffic flow to determine what’s ideal for the intended use of the room.
5 Enhance the living room by adding decor and accessories
Customize the living room even more by adding decorations and other essential items.
From the HomeByMe library, you can find and select rugs, lighting fixtures, throw pillows, accent chairs, artwork, and even plants.
When choosing various items, pay attention to color schemes and textures to create a cohesive looking space.
6 Switch to the 3D view and navigate through the virtual space
With 3D rendering capabilities, you can gain a realistic sense of the design by exploring it virtually.
Use the various view modes to change your vantage point and analyze it up close with virtual tours.
Take advantage of the Studio photo options to adjust the lighting to simulate natural or artificial lighting conditions for an accurate representation.
7 Evaluate the flow, functionality, and aesthetics
As you move throughout the design from a first-person perspective, evaluate the flow, functionality, and aesthetics.
Perform edits or make changes to the design to refine it. Use this perspective to fine-tune every element until it’s just right.
8 Generate high-quality renders or interactive 3D walkthroughs to save and share
When it’s ready to present and share your living room layout ideas, showcase it with high-quality renders or 3D walkthroughs that are immersive and can effectively communicate your design vision to clients or family and friends.
Export HD images to include in presentations, portfolios, or a mood board.

Designing a captivating living room layout has never been easier with 3D home design planners like HomeByMe. Try it for free today to create virtual floor plans, experiment with numerous furniture arrangements, and illustrate your designs in impressive, hyper-realistic detail.
Make any living room designs quickly
Try it virtually and show it in 4K
Be sure everything is flawless
Make flawless Design plans




