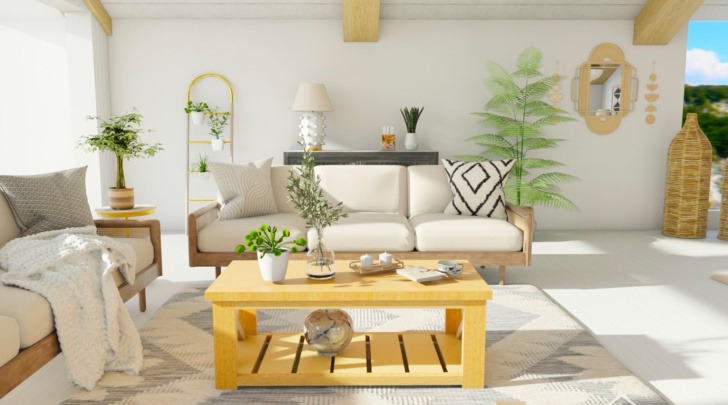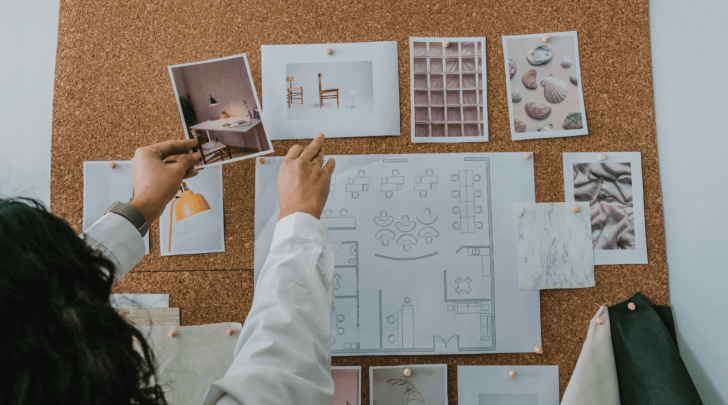How to Make Contemporary House Plans with a 3D Home Design Planner?

Create Contemporary House Plans easily
Visit your interior and show your ideas in 4K
Be sure your project is flawless before starting the works
Curate a contemporary house plan that’s clean, minimal, and inviting with a 3D home design planner. It’s easy to use and lets you illustrate intricate, professional-grade designs made by you.
As an ever-evolving style, contemporary design is all about keeping up with the latest trends. Born out of the Industrial Revolution, it is an enormously broad category influenced by lots of factors, including tech, minimalism, and globalism.
There are also many subcategories that fall under it, from mid-century modern to Hollywood glam to Deco and Scandi. But at its core, contemporary style is about embracing clean and simple lines, light and dark neutrals, subtle pops of color, and a cozy, lived-in aesthetic. Want to create a contemporary house plan that conveys the personal style of your clients?
A 3D home design planner can give you the tools to boost your confidence and let your creativity flow. Three-dimensional imagery, products, and materials make it’s quick and easy to assemble a comprehensive design with furniture, paint and all the fixtures needed for an in-depth scheme.
Read on to learn more about 3D home design planners and how simple it is to develop high-quality, contemporary house plans that will keep your clients impressed.

Master Contemporary Design by Focusing on the Fundamentals
Defined by simplicity and subtle sophistication, contemporary design celebrates form, shape, and texture. And unlike other themes, it aims to highlight space rather than objects. But how do you keep things open and fresh while making it feel warm and inviting too?
To master this look, here is a refresh on the fundamentals that make contemporary design so appealing.
- Embrace clean lines
- Minimize ornamentations
- Choose a statement color palette (think monochromatic, neutrals, black and white)
- Add a few pops of color (but keep it subtle)
- Avoid patterns, focus on textures instead
- Create a single focal point to keep things simple
How to Use a 3D Home Design Planner to Build a Contemporary House Plan?
Still relying on manual blueprints and configurations for design projects? If so, it’s time to update your toolkit.
A 3D home design planner can save time and eliminate the guesswork involved in designing.
With access to many different tools and materials, there’s everything needed to draft complete and thorough plans – choose the color scheme, furnishings, and accessories – all in a virtual setting.
Basic steps to build a contemporary house plan
1 Create a 2D Floor Plan
Every great design concept starts with a solid blueprint. To create a digital 2D blueprint, there are a few options. Use an existing blueprint by uploading it.
Room templates can also be used in the planner to formulate the layout. Or use digital tools in the planner to draw each wall, window and entrance until you have a complete overview of the house.
Measurement tools make it easy to input the exact size of each feature to keep them consistent and precise with the property.
2 Build a Custom Design with Products and Materials
Turn your 2D floor plan into a 3D rendering with a simple click. Navigate to the planner’s online catalog to find hundreds of products and materials, from big global brands to generic ones.
Click to drag any feature into the digital floor plan to use as you need.
Whether it’s adding a home office, finding the right cabinetry, or figuring out the best spot for a couch, you can choose with confidence and watch your ideas come to life as you create them.
Experiment with ideas as many times as you need to cultivate a distinct, contemporary style that will highlight your client’s personal story.
3 Save HD Images and take a VR Tour
You can take a VR tour of your design and send a link so your clients or contractors can also view it from a 360° first-person perspective.
Getting an in-depth look at the layout, features, and spacing provides greater clarity, collaboration, and makes things quick and simple if changes need to be made.
When it’s ready to go and clients are happy with it, save and print HD images.
You can also refer to detailed lists in the planner to keep track of every item used and what their associated costs are.
Modern Contemporary House Plans: Example Layouts
Designed to be practical and versatile, modern contemporary house plans are meant to be spacious and simple. But that doesn’t mean it should be void of comforts, luxury, or personality. Below, we highlight a few example layouts of contemporary floor plans that hit the mark.

Two Story, 1 Bed, 1 Bath with Garage and Upper Deck
On an 800 square foot lot, this floor plan places the garage on the main level, leaving the entire upper level as the main liveable area with a sprawling deck to enjoy the view.
The entrance is on the side of the home. As you walk inside, the layout is bright, open and inviting. An L-shaped kitchen is in the corner with a large eat-in breakfast bar centrally put for dining or meal prep.
Meanwhile, a sizeable living room comprises the remaining floor space. The bedroom, bathroom and utilities are all located on the adjacent side of the kitchen and living area.
A sharp, angular roof and massive wall-to-wall windows on the side and front of the home portray a clean and contemporary façade.
One Story: 3 Bed, 3.5 Baths with 2 Car Garage
This single story layout is based on 3000 square feet. It features 3 bedrooms all placed on one side of the home with a private bathroom per room, including a generous ensuite for the primary bedroom, and a guest bathroom close by.
Past the foyer, there’s a large great room directly in front. An L-shaped kitchen with double islands and a dining area are towards the front corner. An outdoor culinary area offers all the essentials to enjoy cooking and dining al fresco.
On the exterior, it boasts a 2 car garage and a contemporary mixture of concrete slabs, broad windows and a flat roof.
Two Story: 4 Bed, 2.5 Bath with Loft
With 2500 square feet and high ceilings, this 4 bedroom design is perfect for a larger family with kids. It boasts a flat roof top, sharp clean edges, slate gray stone, and lots of large windows, including a central, front-facing wall with seamless floor-to-ceiling windows.
Entering the foyer, the windowed-wall and a staircase are directly left. On the right side is a flex room. Walking down from the entrance, past the staircase on the left side, is a mudroom and laundry room which lead to the primary bedroom and bath.
On the right section on the floor plan is the kitchen positioned in the front corner, with an island that’s parallel to and overlooking the great room, which is in the diagonal corner.
A guest bathroom is just off to the side. Walking upstairs, the loft-style area is situated left which leads out to a large deck over the garage. The 3 remaining bedrooms are on the right side with a shared bathroom in between.

Great interior design is about making spaces feel beautiful, creative, and inspiring. Capture the right sentiment and story for your clients with the support of HomeByMe’s 3D home design planner.
Featuring all the latest tech, tools, and brand names, you can make professional floor plans and detailed visualizations in no time.
It’s free to use and available online, so you can get started right away. Try it out and see what you’ve been missing!
It's time to show your talents! Create easily your contemporary designs and show photo worthy images to clients and friends.
Create Contemporary House Plans easily
Visit your interior and show your ideas in 4K
Be sure your project is flawless before starting the works
Start your own project now!




