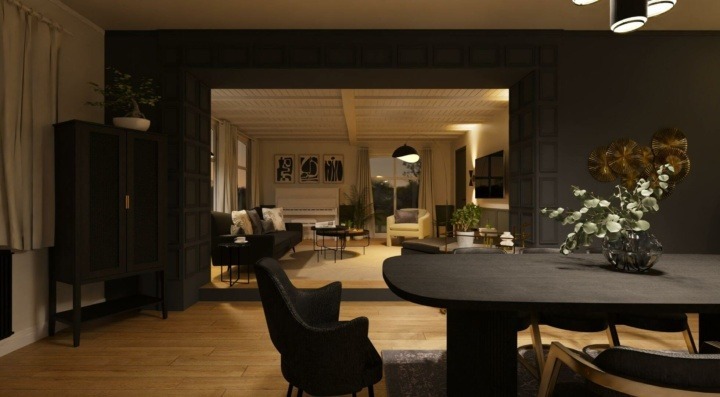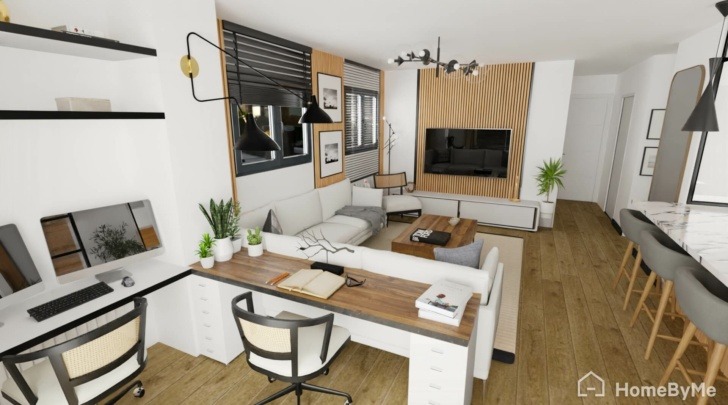How to Get Architectural Plans of a House Using 3D Tech?

Create Architectural Plans
Try it virtually and show it in 4K
Be sure everything is flawless before launching works
Having 3D software by your side is fundamental for succeeding as an architect. Discover how it can help you deliver flawless designs while making the process effortless and more enjoyable.
Creating architectural plans for a house is a big endeavor that can be difficult and daunting, especially when you’re trying to visualize how everything will come together. When it comes to developing house plans, architects have traditionally relied on 2D drawings and blueprints.
But with the advent of 3D technology, they can now design houses and structures in a more immersive, accurate, and interactive way. Being able to illustrate, strategize, and streamline the planning process makes it uncomplicated and effortless to produce a final product that checks off all the right boxes. In this guide, we’ll explore how this intuitive 3D technology can be used for making intricate and exquisite architectural house plans.
From Blueprint to Reality: How 3D Tech is Transforming Architectural House Plans
3D technology can revolutionize the way architectural house plans are made by allowing architects to create stunningly realistic and immersive 3D models that provide a level of detail and depth that 2D blueprints simply cannot match.
With 3D imagery, architects can envision the complete scope of a structure, including the furniture, fixtures, and other meticulous details. This allows them to make informed decisions about materials and construction methods while improving collaboration and communication with stakeholders.

In addition, 3D models enable architects to explore different design options and make changes on the fly, without having to scrap and redraw the entire blueprint. By seeing each detail illustrated as it’s built, potential issues can be anticipated before construction begins, leading to increased efficiency and a more cost-effective process.

A Step-by-Step Guide for Making Architectural Designs, House Plans, and More with 3D Software
In addition, 3D models enable architects to explore different design options and make changes on the fly, without having to scrap and redraw the entire blueprint. By seeing each detail illustrated as it’s built, potential issues can be anticipated before construction begins, leading to increased efficiency and a more cost-effective process.
Make professional architectural designs
1 Launch a New Project and Build the Floor Plan
To start, you’ll need to create a free account and launch a new project. Using 3D software like HomeByMe, this can be done by clicking the “New Project” button on the homepage. This will take you to the design interface to begin building the floor plan.
2 Add Walls, Room and Set the Dimensions
> To make architectural house plans, navigate to the toolbar and select the “Add Wall” button to draw the layout by connecting each exterior and interior wall.
> To form the blueprint based on each room, select the “Add room” button and click on the appropriate shapes to use in your floor plan.
> When the general floor plan is created, set the dimensions by using the measuring tool to enter the length, width, and height of the house.
> Once this is set, start adding doorways, windows, and additional features or technical equipment using the “Build” tab in the toolbar.
3 Furnish the House
> Change from 2D and 3D view modes using the options on the bottom of the screen.
> 3D floor planners like HomeByMe provide an extensive online library with furniture options, including chairs, sofas, beds, and tables. Choose the “Furnish” button to browse the materials, features, and brands.
> Select any piece of furniture from the library and drag it into the house. You can then customize the furniture’s size and position to the design.
4 Customize the Interior of the House
> To customize the house’s interior decor, use the “Decorate” tool, which allows you to change the color and texture of walls, floors, ceilings, and more.
> You can also add lighting fixtures, such as lamps and chandeliers, as well as plants and accessories to create the desired ambiance.
5 Generate a 3D Model, Share & export your plans
> When the house design is finished, you can view and generate a 3D model to examine it from various angles and check out all the components, including the spacial layout, fixtures, and overall vibe of the interior.
> Finally, once you are satisfied with the design, you can export the architectural plans in a variety of formats, including 2D blueprints and 3D models. You can then share the plans with clients, contractors, and other stakeholders to help bring the project to life.

Tips for Creating Accurate and Detailed Architect House Plans
Creating accurate and detailed architect house plans is essential for ensuring that the construction process is successful. Here are some important tips to keep in mind when developing house plans.

Pay Attention to Lighting
When creating a 3D house plan, be sure to pay attention to the lighting. Proper lighting can make a big difference in how the space looks and feels, and 3D modeling is where this can really be enhanced and tailored for your desired ambiance. So use it wisely by employing both natural and artificial lighting in the model to create a realistic and functional space.
Use a Scale
A scale is essential when creating an architect house plan. Make sure to use the correct scale, such as ¼ inch to 1 foot, to ensure that your plan is accurate and to scale. Refer back to the measurements to double-check that they are precise.

Focus on the Details
With 3D technology, architects can create incredibly detailed house plans, and it’s important to take advantage of this capability too. Focus on every detail, including textures, finishes, and fixtures. Also, remember to include the location of more diminutive features like electrical outlets and plumbing fixtures.

Collaborate with Other Professionals
Architects often collaborate with other professionals, such as engineers and contractors, to create a final product that is successful and safe. This can also help to identify potential problems while ensuring that the plans meet all the necessary building codes and regulations.

By leveraging the power of 3D technology, architects can create more realistic models of their designs, making it easier for clients and construction teams to visualize the finished structure.
HomeByMe is an essential tool that offers complete control over the planning and design process, ultimately helping architects succeed in their profession. By following the tips and techniques outlined above, you can take your designs to the next level, using HomeByMe to bring your vision to life.
Create Architectural Plans
Try it virtually and show it in 4K
Be sure everything is flawless before launching works
Make flawless Design plans




