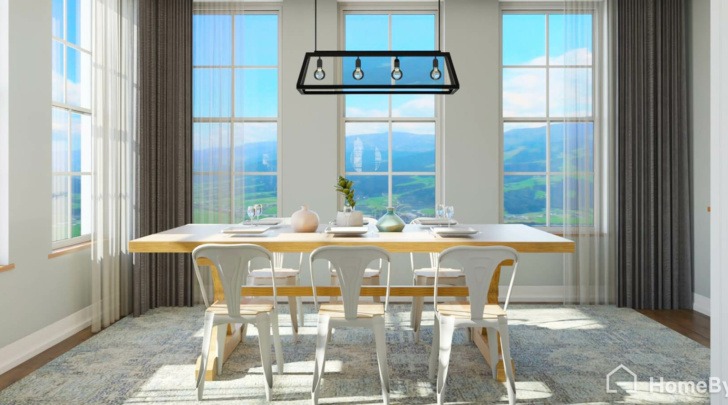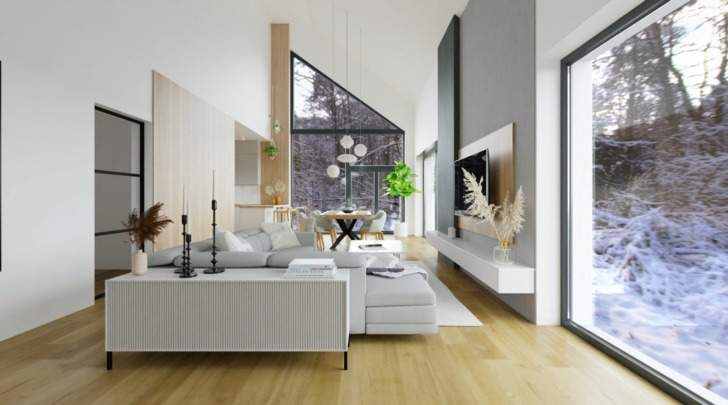Find Out How Much it Costs to Remodel a Bathroom with a 3D Floor Planner

Make any bathroom designs quickly
Try it virtually and show it in 4K
Be sure everything is flawless
Worried about how much it will cost to remodel your bathroom? With 3D floor planners, you can plan your project in 3D and view products and prices directly as you design your space to manage your budget.
Bathrooms can be among the priciest remodels for homeowners, especially if they’re quite old and outdated. All the more reason to nail down your budget before you jump into a bathroom remodel so you don’t spend beyond your means. However, this can be easier said than done when you’re not sure what your project will entail or how much each new feature will cost. Thankfully, 3D floor planners are helping to change that. They can be used to develop a new design for your bathroom with all the products and brand names you love while keeping tabs on the costs. There’s never been an easier way to plan and organize a home reno project. Learn more about these digital planners and how to use them to figure how much your bathroom remodel will cost you.

How to Use 3D Floor Planners to Design and Budget for Bathroom Remodeling
3D floor planners give homeowners the power to manage their bathroom remodeling projects, from the design scheme to their budgetary requirements. Use these planners to customize your bathroom by changing your layout, adding new flooring, or testing out new vanities and sinks. Then access a list of all the items you used to design your bathroom with so can you know the exact amount. Here’s how you can get started.
Let's walk through the process step-by-step:
1 Step 1. Outline Your Bathroom in 2D
Begin by forming a 2D outline of the bathroom you want to remodel. Measure every section before you draw them in with the digital tools in the online floor planner.
You’ll be able to indicate where the doorway and windows are located. Don’t forget to set the dimensions for every section you draw.
This will keep it to scale so you know precisely what will fit in your real bathroom when it’s time to transform your virtual design into reality.
2 Step 2. Add Features to Design Your Bathroom
Your online floor planner can automatically transfer your 2D outline into 3D for an in-depth scope of your bathroom. Now you can shop through the online catalog to find products you want for your new and refreshed design.
There are countless varieties, from major brands like Pottery Barn to generic products. Find specific styles and experiment with any items that catch your interest to create a bathroom that’s beautiful and practical for your needs. During your design process, you can review your list of expenditures directly through the floor planner, so you’ll know what you’ve spent on your virtual bathroom makeover.
By seeing the associated costs for each part of your remodel, you can adjust your design as needed to avoid overspending. You’ll also be able to calculate the total cost for your project once it’s all done and export your lists.
3 Step 3. Finalize Your Design and Budget, Take a Tour, and Share It
To finalize your design, take a tour of it through the 3D planner to make sure you are satisfied with it.
Save it or get panoramic HD images printed to keep detailed visuals on file. If you want to share it with anyone, you can send a link to your project for them to critique.
Finally, obtain the lists of products and materials used within your remodel to manage your fees when you’re ready to build your dream bathroom for real.

Timeless Bathroom Remodel Ideas
Choosing timeless features in your remodel will keep your new and improved space looking great for many years down the road. Consider these timeless bathroom remodel ideas to ensure yours will age well.
Raw, Natural Brass Faucets
Brass has been around for a very long time, but we’re not talking about grandma’s polished brass from the 80s. Raw, unfinished brass has a more rustic appearance which only gets better with age. It can work for a modern, vintage, or traditional aesthetic. Brushed brass is another great option if you prefer something more refined.
Natural, Sustainable Wood
Natural wood grain never gets old, and it can complement many different themes in the bathroom as well. To emphasize the grain, choose a vanity without panels. Or use fluted wood for a more contemporary look. Wood panels can also be used for a stunning feature wall. Of course, these should be treated to withstand moisture and heat.
Floating Vanities
Floating vanities are excellent features that can make any size bathroom feel more spacious. If you have the room, opt for a large, single slab of stone or marble. For additional storage, add a floating shelf right underneath the vanity.

Small Bathroom Remodel Hacks for a Spacious Design
The reality is a small bathroom remodel can end up being expensive and time-consuming since you’re essentially adding the same features as a large bathroom, which can add up. Discover pro tips on how to get creative and do more with less in a tighter space.
Use Vertical Space
In a smaller room, make use of vertical space for shelving and storage. Use matching baskets to keep items tucked away, organized, and attractive while providing easy access. Don’t forget to use hooks to utilize wall and door space too.
Create an Illusion of Light
Smaller bathrooms that are darker or don’t have any natural light will greatly benefit from new light fixtures. Ideally, there should be three different sources of light: a ceiling light, sconces by the mirror, and a shower light. If your ceiling light is large or hangs down, consider using recessed lighting instead for a cleaner, contemporary look. Opt for a large mirror with light sconces placed on either side to reflect and disperse more light.
Install a Clear Glass Shower
If your remodeling plans enable it, choose a glass shower enclosure instead of the standardized curtain. And rather than using a frosted or textured type of glass, go for a clear design to really open the space.
Bathroom remodels can present all sorts of challenges that require creative and strategic planning. Design and manage your entire project, including your budgetary needs, using HomeByMe’s 3D floor planner. Keep tabs on any items you choose and view prices directly through the planner so you will know how much was spent without being caught off guard. Start planning your remodel today!
You may also like...
Make detailed floor plans with our 3D solution and create the perfect realistic 3D home.
Make any bathroom designs quickly
Try it virtually and show it in 4K
Be sure everything is flawless
Make flawless Design plans




