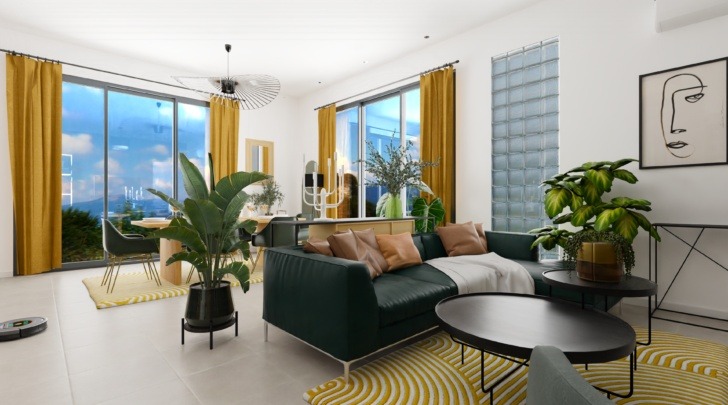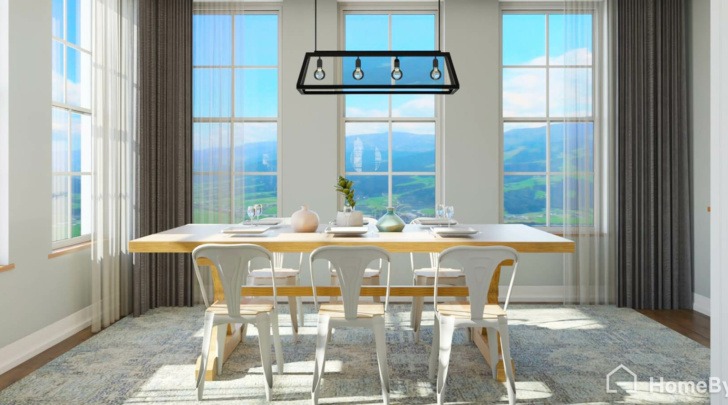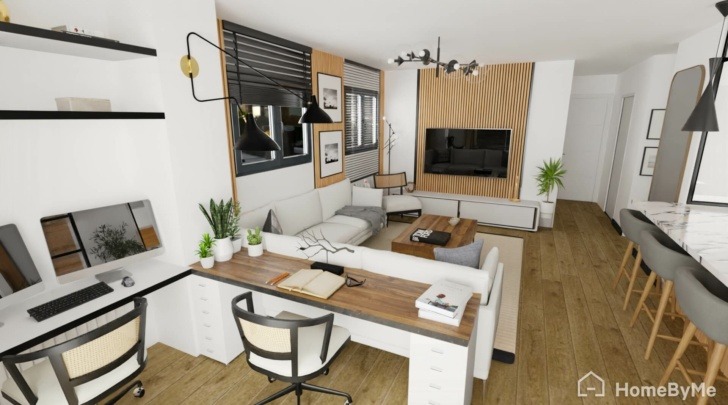How to Make Beach House Plans in 3D?

Create a perfect Beach House design in 3D
Try it virtually and show it in 4K
Be sure everything is flawless before launching works
Create a beach house design that will dazzle clients and elevate your portfolio with a 3D home design planner. It’s the easiest way to build detailed renderings and coordinate plans for a smooth and successful process.
Beach house plans celebrate the abundance of natural light and serene landscapes by the ocean.
White walls, limewashed timber, raw, organic materials, and lush greenery are just a few examples of features that make this style so sumptuous and relaxing.
When developing a beach house design, capture the essence of the seaside with realistic 3D renderings.
Intuitive and user-friendly, this advanced technology offers high-res, 3D imagery that can be used to formulate complex designs, including comprehensive blueprints, to a fully decorated home.
See each element of the design spring to life as you create it, perform alterations instantly, and coordinate plans with others by sharing a link to the project.
Below, we outline basic steps on how to use a 3D floor planner to develop breezy and beautiful beach house plans that will impress your clients.

How to Create Beach House Floor Plans with a 3D Floor Planner?
Creating customized beach house floor plans and designs can be a tedious process, especially when there’s lag with communication between clients or contractors.
Thankfully, advanced 3D technology is making it easier and more efficient. A 3D floor planner is the modern way for interior designers to express their creative talents, communicate concepts with detailed illustrations, and execute plans.
Whether it’s updating a room or designing a new lot, it can be done with this powerful, user-friendly software.
All it takes are a few basic steps:
1 Draw or Upload a Blueprint
Develop a blueprint manually by using tools in the planner to show the position of structural components, or by uploading a blueprint.
Mark and connect each wall, doorway, and window to produce an accurate illustration of the property.
There are also room templates that can be used to assemble the layout.
While creating the overview of the property, edit the measurements of the walls and other features to match the existing structures.
If you know where other items will be placed in the floor plan, highlight them with icons or labels.
2 Choose Paint, Furniture, and Accessories to Form a Design
3D planners contain an online library or catalog that’s filled with an extensive range of materials and products, including big brand names, that can be used in your virtual design.
Illustrate ideas and concepts by exploring the multitude of options or gain inspiration by browsing different categories and styles.
There’s everything available to assemble an exquisite layout exactly as you wish.
Just click, drag, and add any element into the virtual floor plan. Duplicate, delete or edit items as needed.
3 Share Designs with Virtual Tours and Save 4K Images
Get high-res, panoramic photos printed and save the design for future reference.
It can also be shared and explored using virtual tours to provide clients, contractors, or other personnel with a more tangible and interactive experience.
This offers a clearer way to display design concepts, convey plans, and ultimately, produce a final rendering that meets the expectations of the client.
Beach House Plans on Pilings & Elevation Requirements
Flooding is an increasing risk for beachfront properties, which is why many coastal bylaws and building codes require raised beach house plans on pilings, stilts, piers or with block walls.
Always review and understand the base flood elevation requirements that dictate how high the first level must be from the ground.
In addition to flood prevention and convenient storage, elevated beach house plans are ideal for soaking up the views.

Elevated House Plans for the Beach: Example Layouts
Consider these elevated house plans for the beach that provide all the space and luxuries needed to embrace a coastal lifestyle.
Elevated 2 Story, 3 Bed, 2 Baths
1200 square feet and two levels offer a delightful layout with a bright open concept. Entering from a broad front porch, a great room, dining, and kitchen zone are front and center.
With the kitchen set towards the back, an extended counter and breakfast bar provide a bit of separation between the different zones.
A wall of windows in the great room and vaulted ceilings throughout, keep the space light and breezy. Meanwhile, the bedrooms are situated on the right side.
One bedroom is in the front corner and the other is close by with a bathroom tucked between. The master bedroom is at the back right corner with an adjoined ensuite and direct access to a rear porch.
The outdoor spaces complement the airy and open interior with even more livable space to indulge.

Elevated 2 Story, 4 Bed, 3 Baths with Double Decks
Walking up to the main level of this 2000-plus square foot home, two large front decks stretch out to the length of the property and wrap around the left side towards the rear.
The first level above the garage, contains 3 secondary bedrooms, each set in a corner with 2 bathrooms shared between. A small family room or home office is nestled in the front left corner, immediately as you enter the door which extends to a small, open space leading to the staircase.
Upstairs is reserved for the living, dining, and kitchen areas, as well as the master bed with a private ensuite. A laundry room and powder room are also located on the upper level, adjacent to the kitchen.
This unique layout with the main hub of the home placed on the upper level is an excellent way to truly maximize the square footage and elevation.
Modern 2 Story with 4 Bed, 2.5 Baths
For an ultra modern design, this layout exemplifies luxury beachfront living at its finest. Set on over 2500 square feet, a large, elevated sundeck and spa are at the front left section of the property, heightening the view even more from the interior.
Inside, the kitchen, living and dining areas are set in a narrower, L-shaped layout with an extra family room set behind the sundeck.
A textured glass wall adds a slight partition between the living and dining rooms. The upper level houses all of the bedrooms, along with a lounging area, laundry room, and two baths.
The sharp and square architectural lines, coupled with the exquisite outdoor areas make this a blissful modern retreat, whether it’s for vacation or year-round living.
Create a tranquil, beachfront getaway that’s suitable for everyday living with the help of HomeByMe’s 3D home design planner. Packed with easy-to-use tools and features, it lets you freely design and tailor every element in a virtual setting to ensure your clients are more than happy with their new seaside dwelling. Try it today for free!
Create a perfect Beach House design in 3D
Try it virtually and show it in 4K
Be sure everything is flawless before launching works
Start a project easily




