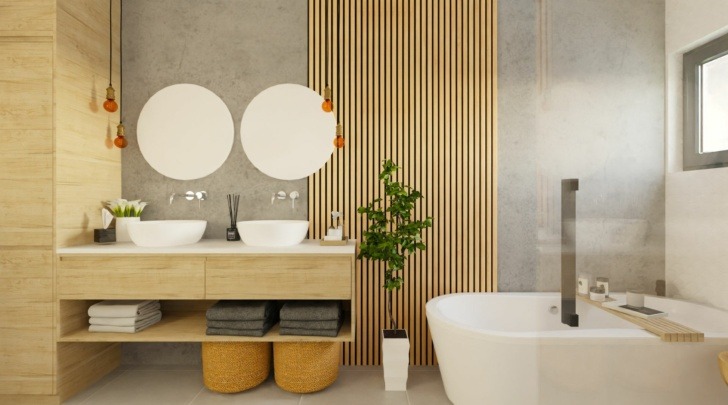How to plan your kitchen remodel?

Experiment with kitchen configurations
Choose a design theme that suits your style
Visualize and tour your new kitchen in 3D
Visualization is key to redesigning a home. Struggling to imagine your new kitchen? Try creating a customized 3D floor plan!
The HomeByMe online floor planner helps you to bring your kitchen remodelling ideas to life. Design and decorate your kitchen with our intuitive floor plan software and then take a virtual tour in 3D.
Plan your kitchen remodel with HomeByMe
Kitchen remodels can be a daunting task and require plenty of planning and research before starting. HomeByMe can help you to plan your remodel, from a simple style update to a complete overhaul. Use HomeByMe to experiment with different layouts and appliances and to ensure everything will fit in the space, according to your measurements. Verify the surface areas before ordering building supplies, such as tiles, to avoid costly errors.
HomeByMe lets you test various kitchen layouts in a flash, using the “kitchen set” option. Common kitchen configurations consisting of bench tops, sinks, cupboards and appliances are grouped into a set. Simply select the shape that suits your space, such as an “L” shaped kitchen, and insert it into your project, dragging it into position. It doesn’t get any easier to design your new kitchen! You can edit the finishes of your kitchen, changing the color and texture of the cupboard doors, bench tops, handles and appliances to suit your taste. Complete your design by adding accessories such as a fruit bowl and pot plants.

Easily duplicate your kitchen remodeling project in order to test and compare different layouts and styles. Create 3D renderings and 360º views of your favourite kitchen designs to share and discuss with friends and family. View your kitchen remodeling project from a first-person perspective to test circulation and to envisage yourself in the space. Now that you’re equipped with your kitchen floor plans, it’s time to get started!

How to plan your kitchen remodel
1 Design the layout
Before you start drawing your kitchen remodeling plans, you should take a moment to assess your needs. Are you an avid chef or someone who only cooks on the weekend? Consider who will be making use of your kitchen the most: is it a family home or a bachelor pad? Would you rather an American kitchen, to create a larger space for conviviality or a separate kitchen, to reduce noise and prevent smells from spreading throughout your home?
2 Express your style
Choose a style or theme for your new kitchen. How will it fit in with the overall design of your home? For instance, if your home has a contemporary, minimalistic design, apply the same theme to your kitchen, to ensure that it blends in seamlessly. Visit our project gallery for design inspiration, and discover which style you are drawn to.
3 Add decorative details
Details such as the color palette, tiling and even cabinet door knobs can make all the difference in tying your kitchen design together to create a unified look. Choose a neutral color scheme if you prefer a design which will stand the test of time, selecting classic tiles in these tones. If you’re looking to spice up your kitchen, try using a decorative tile from our product catalog.
Kitchen Style Examples
Industrial kitchen
Opt for raw or repurposed materials when decorating your industrial style kitchen. Consider including stainless steel appliances, open shelving, hanging pots and pans, wooden countertops, exposed brick walls and polished concrete flooring.

Farmhouse kitchen
Create a rustic farmhouse kitchen complete with exposed ceiling beams, hardwood benchtops and a refurbished dining table, painted and then distressed to create a cosy vibe. Accessorize with freshly cut herbs or flowers to complete the look.

Minimalist kitchen
Every appliance has a home in a carefully designed minimalist kitchen. Choose push-to-open cabinet doors and hide unsightly appliances, such as the fridge and dishwasher, behind a cupboard facade to create a simple, clean design.

The HomeByMe floor planner lets you plan your kitchen remodelling project online and visualize it in 3D.
If you’re having trouble getting started, you can find ideas for your site plan in our Inspiration page. Visit industrial-style lofts, farmhouse kitchens, minimalistic scandinavian living rooms, vibrant bohemian bedrooms, and sleek, modern bathrooms to help get your ideas flowing.
You may also like...
Test different design options for your kitchen before starting construction through our intuitive software.
Experiment with kitchen configurations
Choose a design theme that suits your style
Visualize and tour your new kitchen in 3D
Need help from a professional?
Relax while our Interior Design Service plans your redesign project for you. Let them handle your new decoration!

Remodel your Kitchen now!




